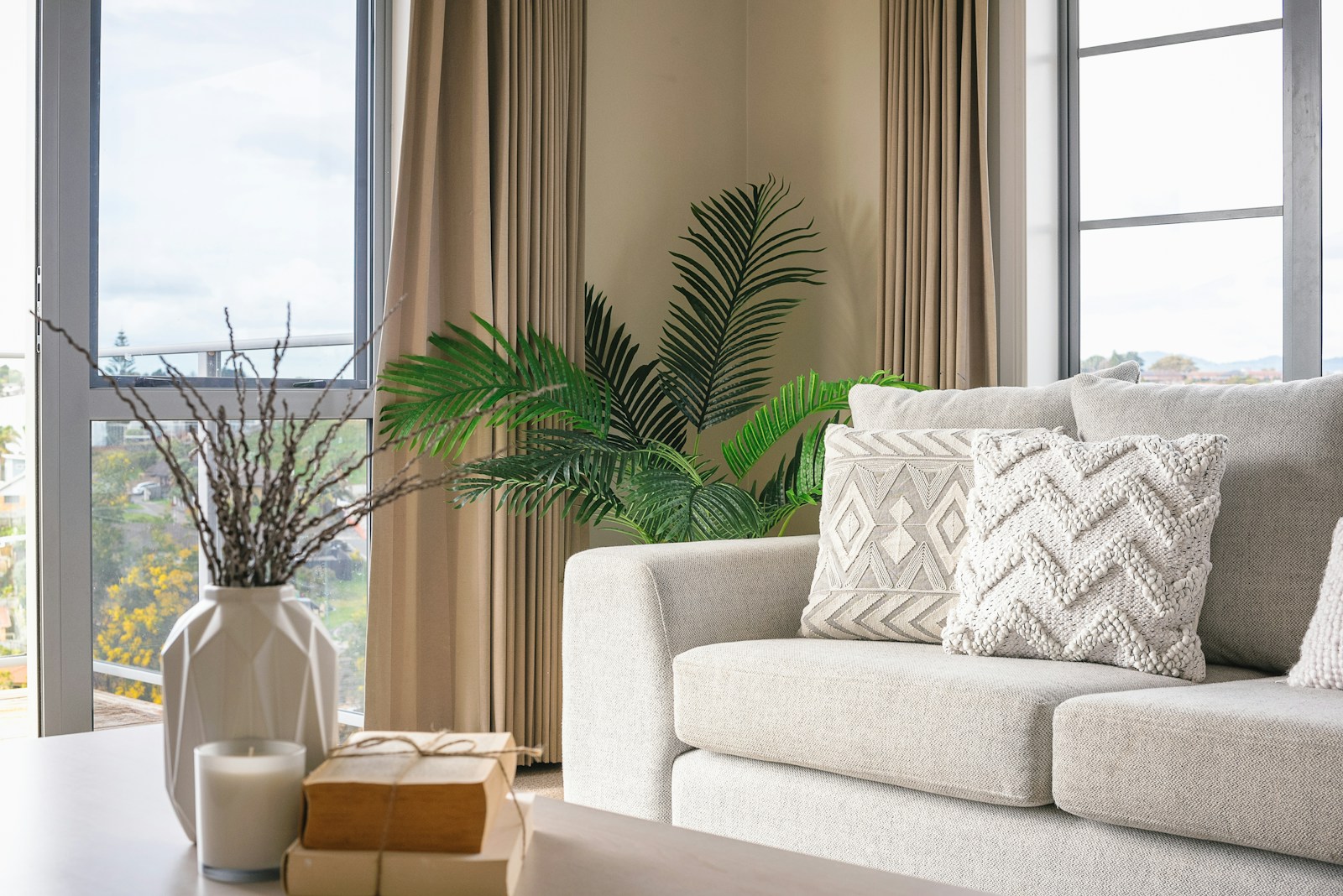-
112 Shorepointe Village in Gimli: Condo for sale : MLS®# 202602003
112 Shorepointe Village Gimli R0C 1B1 $129,000Single Family- Status:
- Active
- MLS® Num:
- 202602003
- Bedrooms:
- 3
- Bathrooms:
- 1
- Floor Area:
- 970 sq. ft.90 m2
R26//Gimli/Wonderful location for this 3 bedroom unit. Located along the very quiet west side of the complex, it is just a stone's throw to the recreation centre & pool on warm summer days. Shorepointe village has so much to offer whether as your permanent home, vacation get-away or revenue property. Great condo management, the grounds are well kept, clubhouse offers games room, common room, hot tub, billiards, and more. This condominium comes almost completely furnished making it ideal for first time buyers or someone wanting a year round vacation home. It even has some beach chairs and an outside BBQ! Walkable distance or an easy bike ride for errands, Gimli is a fabulous resort community along the western shores of Lake Winnipeg. It offers great shopping, year round recreation, an active arts community, K-12 Schools and healthcare/hospital; just 45 min from Winnipeg when you need to! (id:2493) More detailsListed by Right Choice Realty- Kim Giesbrecht
- Right Choice Realty
- 204-641-8450
- Contact by Email
-
1 1290 Warde Avenue in Winnipeg: Condo for sale : MLS®# 202601137
1 1290 Warde Avenue Winnipeg R3X 2J4 $475,000Single Family- Status:
- Active
- MLS® Num:
- 202601137
- Bedrooms:
- 2
- Bathrooms:
- 3
- Floor Area:
- 1,775 sq. ft.165 m2
2J//Winnipeg/ROYALWOOD ESTATES- this impressive 1,775 sq ft executive townhouse, multi-level condo is a rare opportunity! Tucked into a quiet residential enclave yet close to amenities, this END unit backs onto mature trees, open area to the side & doesn't overlook any units out the front. Exceptional privacy and natural views! Step inside to a bright, open-concept living/dining area featuring electric fireplace, custom shelving & convenient storage. The spacious kitchen is ideal for entertaining with large island, granite countertops, stainless steel appliances, plenty of cabinetry & large pantry. There's also a convenient 2 piece powder room on this level. Start your mornings on the south facing raised deck enjoying nature views. Upstairs are two generously sized bdrs, each w/private ensuite, large closets & oh-so convenient laundry! The fully fin lower level offers extra finished flex space, direct access to the dble gar, & oversized patio-great to enjoy evening sunsets. Forced air heating, A/C, HRV, HWT('25) & crawlspace means cozy floor even on lower level. Fabulous walking trails, great community. A rare blend of space, privacy & modern living this one truly stands out! (id:2493) More detailsListed by Right Choice Realty- Kim Giesbrecht
- Right Choice Realty
- 204-641-8450
- Contact by Email
-
312 Sunset Drive in Gimli: Single Family for sale : MLS®# 202601131
312 Sunset Drive Gimli R0C 1B0 $429,000Single Family- Status:
- Active
- MLS® Num:
- 202601131
- Bedrooms:
- 4
- Bathrooms:
- 4
- Floor Area:
- 1,787 sq. ft.166 m2
R26//Gimli/This stately home is looking for its' new owners. Situated on a double corner lot, 146'wide x 120'deep in the neighborhood of Vesturland. A popular area w/families because of its' proximity to schools & recreation, this house will make a fabulous family home. The large yard has plenty of place to play & the paved drive has plenty of space to park. Enclosed off the front door is a Spanish themed patio w/interlocking patio stone...a grand entrance & wonderful place to enjoy afternoon or evening drinks. The back offers a covered patio off the dining room but also offers access to the garage. There are 4 bdrs total, could be 5, and 4 baths. The main level offers the updated eat-in kitchen, half-bath, formal dining & living rooms w/double sided fireplace between. The upper level is home to the primary bedroom with balcony, ensuite, main bath & 2 spacious bedrooms. The lower level is home to the large rec room, bath, and one more bedroom. The laundry/utility is currently in a room that could be easily converted to a 5th bedroom if you need. There is also access to the crawl space under the main level. Imagine the convenience this spacious family home could bring to your daily life! (id:2493) More detailsListed by Right Choice Realty- Kim Giesbrecht
- Right Choice Realty
- 204-641-8450
- Contact by Email
Data was last updated February 15, 2026 at 11:15 PM (UTC)
REALTOR®, REALTORS®, and the REALTOR® logo are certification marks that are owned by REALTOR®
Canada Inc. and licensed exclusively to The Canadian Real Estate Association (CREA). These
certification marks identify real estate professionals who are members of CREA and who
must abide by CREA’s By‐Laws, Rules, and the REALTOR® Code. The MLS® trademark and the
MLS® logo are owned by CREA and identify the quality of services provided by real estate
professionals who are members of CREA.
The information contained on this site is based in whole or in part on information that is provided by
members of The Canadian Real Estate Association, who are responsible for its accuracy.
CREA reproduces and distributes this information as a service for its members and assumes
no responsibility for its accuracy.
Website is operated by a brokerage or salesperson who is a member of The Canadian Real Estate Association.
The listing content on this website is protected by copyright and
other laws, and is intended solely for the private, non‐commercial use by individuals. Any
other reproduction, distribution or use of the content, in whole or in part, is specifically
forbidden. The prohibited uses include commercial use, “screen scraping”, “database
scraping”, and any other activity intended to collect, store, reorganize or manipulate data on
the pages produced by or displayed on this website.

